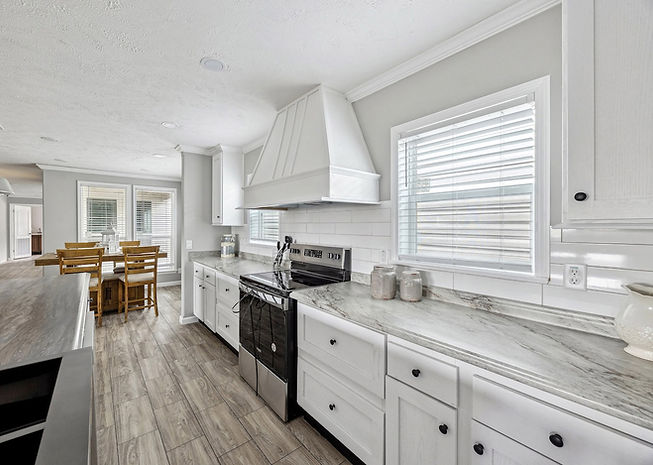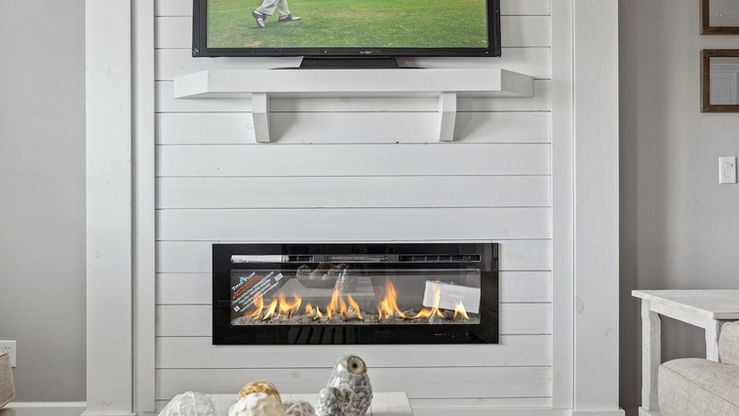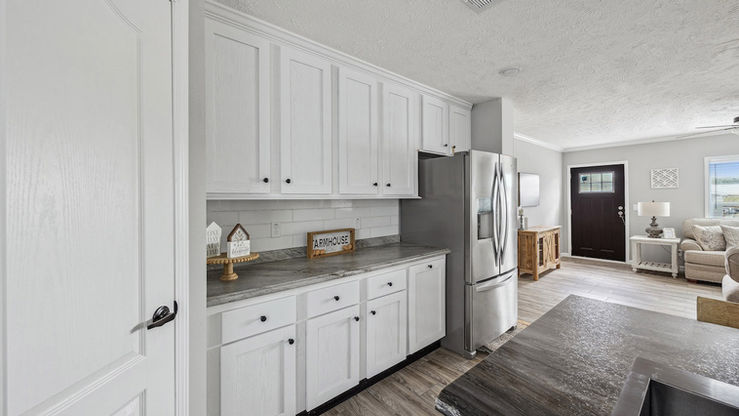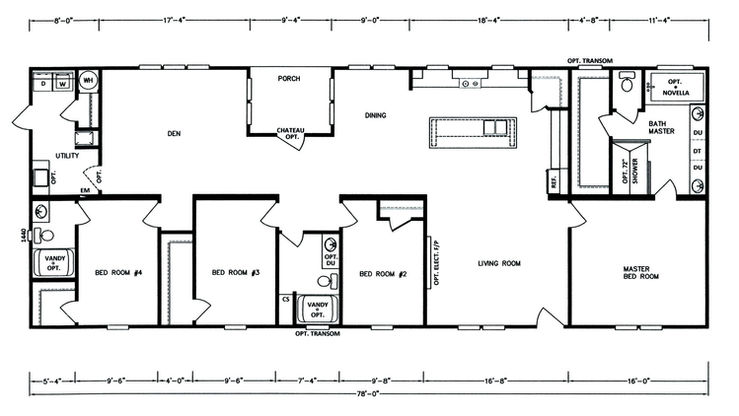Spacious Luxury, Thoughtfully Designed.
The Presley delivers generous living across its over 2,300 sq ft floor plan. Four bedrooms and three bathrooms provide room for family, guests, and flexible living spaces. This home is built with premium finishes—solid wood cabinets, tray ceilings, stainless steel appliances, and elegant lighting—making every corner feel special but also built for day-to-day comfort.
Photo Gallery
Key Features
Key Features:
-
Gourmet Kitchen with solid wood cabinetry with deluxe hardware, deep stainless sink, and modern finishes create a stylish space that’s as functional as it is beautiful.
-
Luxurious Master Suite with spacious retreat featuring a spa-inspired bath with a separate tub and shower, double sinks, and a walk-in closet for ultimate convenience.
-
Open Gathering Areas with wide living and dining spaces flow seamlessly together, with plush carpet for comfort and durable tile in high-traffic areas for everyday practicality.
Specifications & Details:
-
Model: KB-3246 Presley
-
Type: Multi-Section Manufactured Home
-
Square Footage: 2, 340 sq. ft.
-
Dimensions: 32x82
-
Bedrooms: 4
-
Bathrooms: 3
-
Manufacturer: Kabco Builders
-
Availability: Available to Order through Oxford Housing, Inc. Call today for a quote!

Get a Quote!
Want to get a quote on the Presley? Fill out the form below and our team will send you detailed pricing, availability, and next steps.
If you already know what features or options matter most—like kitchen upgrades, flooring, or exterior finishes—go ahead and include them in your message. The more we know about your wishlist, the better we can tailor the home to your needs. At Oxford Housing, we make the process simple, transparent, and built around you.





















