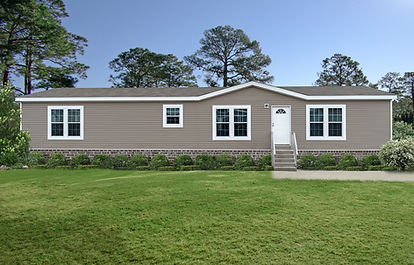top of page
The MD-38 brings together open-concept living, stylish touches, and everyday function across nearly 2,000 sq. ft.
With 4 spacious bedrooms, a large kitchen island, and thoughtful details like a built-in coffee bar and makeup vanity, this home was made for comfortable living with personality.
Limited inventory. One model at this price.
Photo Gallery
Key Features
Key Features:
-
Open-concept living space
-
Large kitchen island with room for seating
-
Corner display cabinet perfect for a coffee bar
-
Built-in makeup vanity in master bathroom
-
White cabinetry + gray wood-style flooring
-
Split floor plan with private master suite
-
Spacious layout with flexible use of rooms
-
Clearance price – act fast
Specifications & Details:
-
Model: MD-38
-
Type: Multi-Section Manufactured Home
-
Square Footage: 1,920 sq. ft.
-
Dimensions: 32' x 68'
-
Bedrooms: 4
-
Bathrooms: 2
-
Manufacturer: Kabco Builders
-
Availability: On lot and ready for delivery

Schedule a Tour or Request Info
From spacious living areas to custom touches like a makeup vanity and coffee bar, the MD-38 has personality and practicality. Fill out the form below to schedule your tour or ask us a question!
bottom of page






















